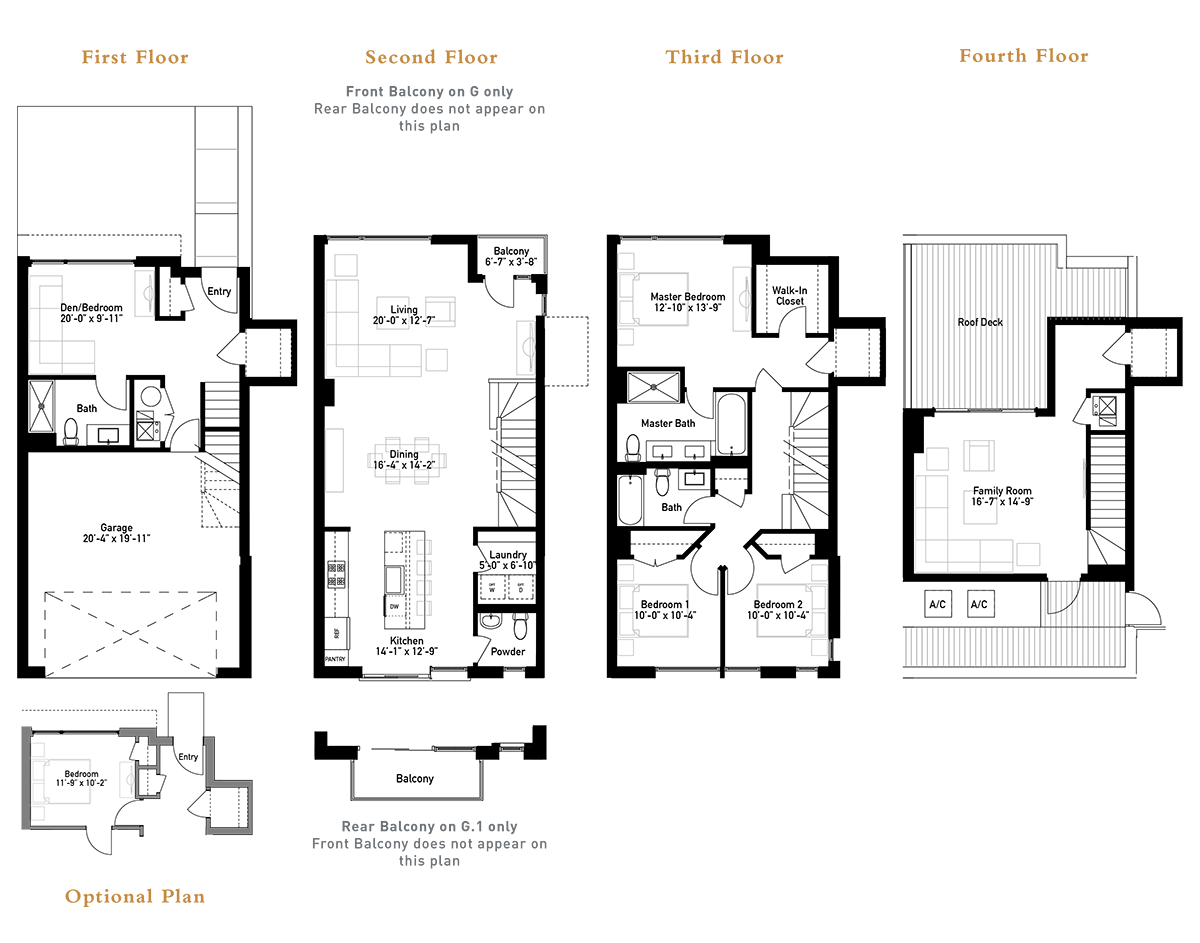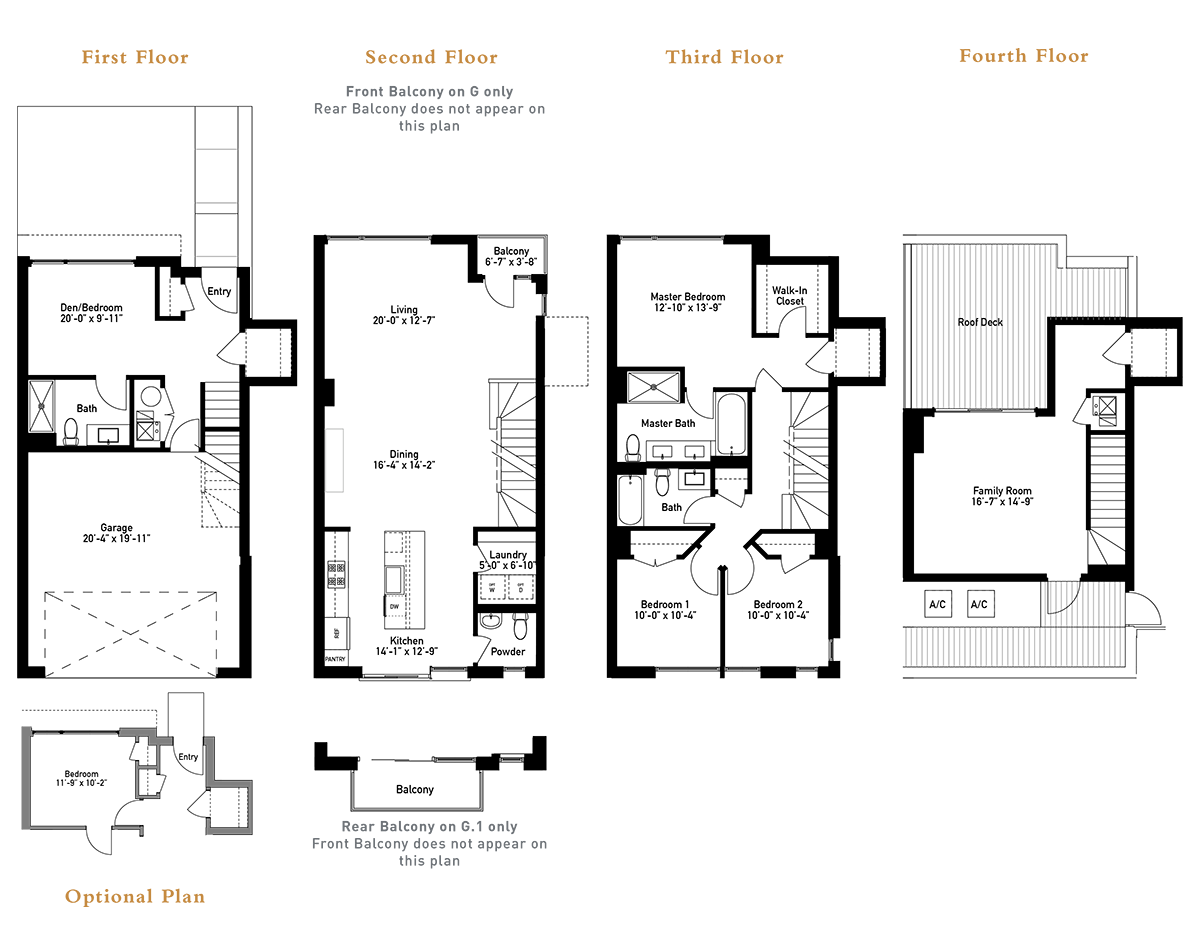Want to view larger?
Download
Enclave's policy of continued attention to design and construction requires that all specific designs, specifications, features, amenities and materials are subject to change without notice. Topographic and site plan depictions are for conceptual purposes only based on current development plans, such depictions and development plans being subject to change without notice. Room dimensions are approximate and may vary depending on residence selected. Depicted floorplans, landscaping and exterior styling are only artist's interpretation and are subject to change without notice.



